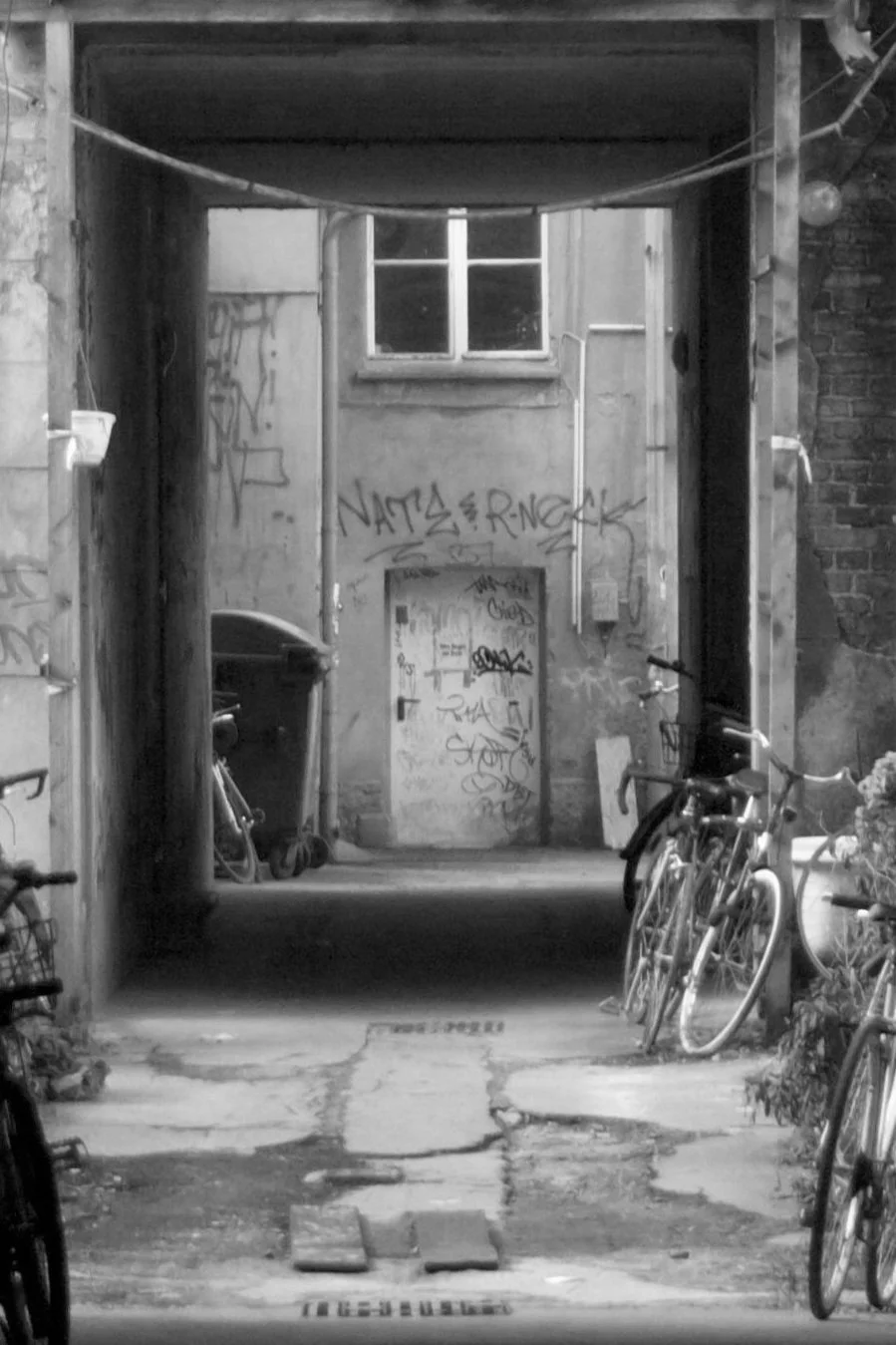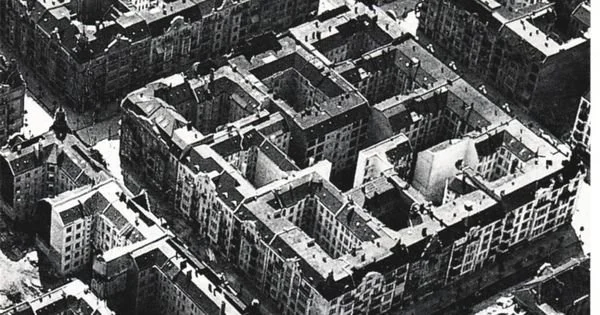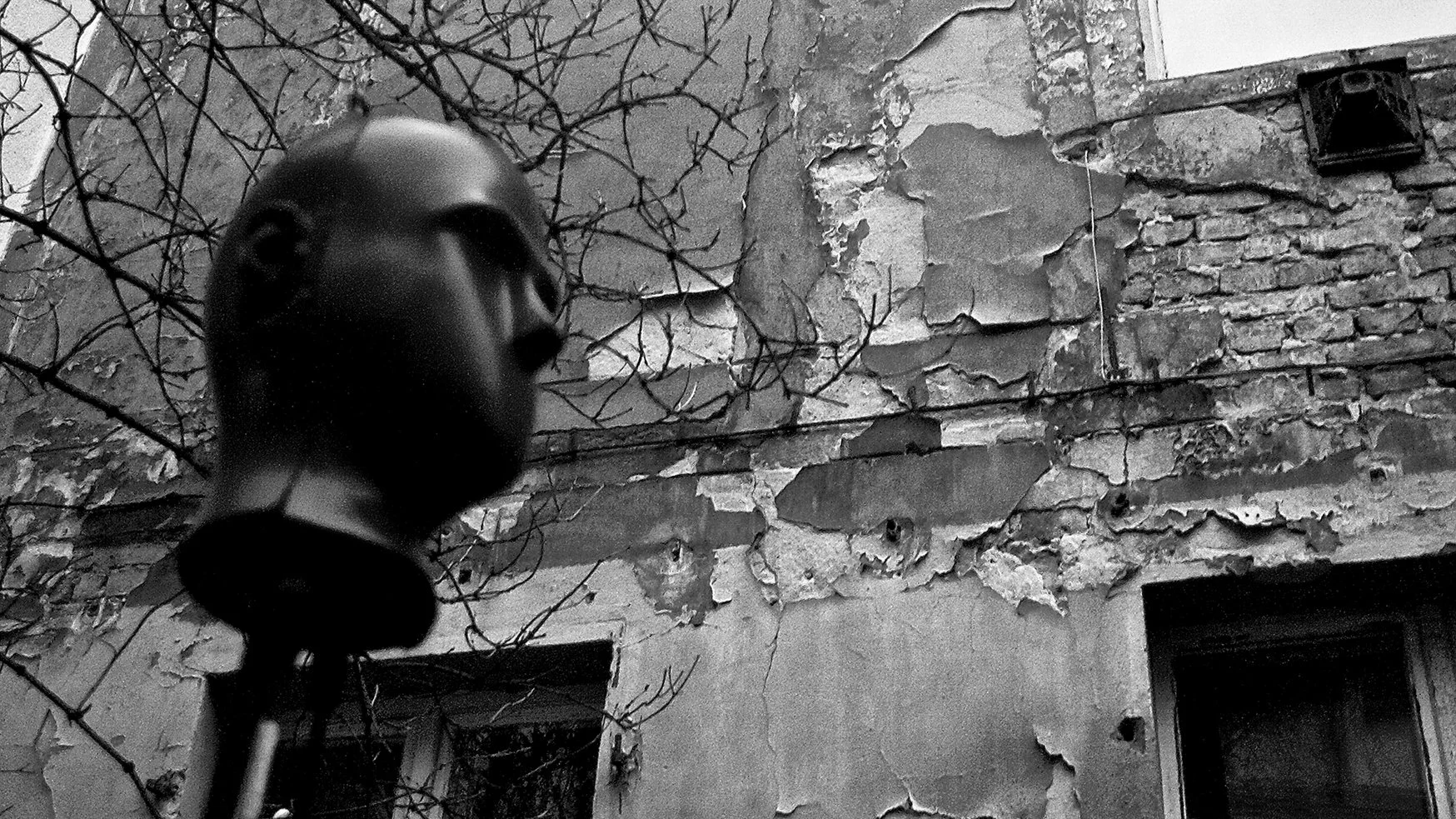HofBox
How is the identity of a city defined? Is it to be found in its culture, in its history? Does the identity of a city evolve or is it fixed, rigid? Can we speak of auditory identities? Is the identity of a city tangible, perceptible, or audible?
The musician and sound artist Peter Cusack in his project "Berlin Favorite Sounds" asks "What is your favourite sound in Berlin and why?", a surprisingly high number of people named the noises and sounds of backyards.
This gives rise to a whole series of questions:
What does a backyard sound like? - Are these backyard sounds part of the city's aural identity?
The HofBox project takes these questions as a starting point to investigate the auditory identities of the city.
This installation is the artistic result of a research work on the auditory perception of social structures in Berlin's backyards. So, this project attempt to establish connections between the social and auditory structures created by the architectural figure of backyards. An important question is whether the auditory characteristics of a backyard can correspond to its social structures. And if there is a connection between the two structures, can it be experienced or perceived at all?
Historical Context
The emergence of backyards as a characteristic part of the Berlin tenement in the history of Berlin dates back to the mid-19th century.
The series of factors that influenced the development and later demolition of this architecture are numerous and result from socio-economic and political events.
The expansion of population growth in the early 19th century, as well as the delayed German industrialisation at the end of the 40s, compared to France and England, consequently brought about a constant migration from the countryside to the city.
The socio-political restructuring in Prussia as a result of this massive influx of the poorer rural population to Berlin and the increasing need for housing was combated with an overall social reform. Since the beginning of the 19th century, there had been various plans, ideas and drafts for the expansion and new development of the city.
For the style of construction developed, the term "Mietskaserne" (Tenement Barracks) was used. In the literature, this term originates from the mid-1860s and, at the time of its invention, referred to all urban blocks of flats in which several families lived.
The "Mietskaserne" was not called that for nothing. The word actually comes from military jargon and corresponds to the building complex for the permanent accommodation of troops. The terminology "MIetskaserne" differs from the usual designation of "Mietshaus" (Tenement House) as it indicates a social meaning. The term barracks "contains" the suspension of individual being and will and the subjection to a superior purpose. For the residential building, which blurred any individuality of the inhabitants and thoroughly subjected housing to the purposes of speculation, a no more appropriate name could therefore indeed be found than the Mietskaserne.
Correlation Between Social and Spatial Structure
How are these two structures connected?
How is a social structure determined and how can it be analysed?
How can this structure be associated with the spatial structure?
In sociology, the term "social structure" was coined at the beginning of the 20th century. It was conceptualised in 1905 by the Danish sociologist and philosopher Ferdinand Tönnies and further developed by his successor, the Berlin sociologist and philosopher George Simmel. This structure refers to ways of classifying societies according to their social characteristics, which can be grouped under different theories such as philosophy, history, anthropology, statistics, economy, etc.
In relation to the spatial structure, the social division within the building has a vertical and a horizontal plane, as the cheapest flats are found in the back buildings and on the highest floors, but also that the exclusive upper class and aristocratic flats are only found in the front buildings. These, with their rich ornamentation and elegant balconies, were offered to the better-off skilled workers and families of the petty bourgeoisie. The poorer social classes, however, lived in the back flats. These were overcrowded, with up to nine residents in a two-room flat.
The poorer the inhabitants, the smaller and denser the flats, or in other words, the lower the social stratum, the smaller the rooms.
The correlation between income and living space applies not only to built space, but also to unbuilt space. It is not surprising, then, that the more expensive flats in the front buildings had not only a large living area, but also direct access to the main streets, parks, squares, etc. In contrast, from 1867 onwards, the rear courtyards became enclosed spaces on all sides, delimited and defined by their inner buildings (front house, 2 side wings and cross buildings).
The enclosed state of the courtyards has both an acoustic and a sociological effect. From an acoustic point of view, the overall energy in an architectural space is determined by the sound reflections on the facades. Furthermore, the "loudness" of the space is determined by the dimensions and volume. From a sociological point of view, in these places, as a representation of their spiritual extension, the possibility of movement of people is restricted.
Auditory Recognition of Social Structures
Can the auditory characteristics of a room be related to its social structure?
In the same way that parallels can be drawn between physical living spaces that are designed according to the socio-economic conditions of their inhabitants, we could also draw parallels between physical living spaces and their auditory characteristics.
Sound waves determine the "sound of a space" insofar as their spectrum is shaped by their propagation. Furthermore, the temporal and spatial distribution of sound waves within this space is determined by its architectural characteristics.
For this project, eight houses in Berlin were selected. Measurements were carried out in their backyards using the impulse response method in order to determine the characteristic acoustic features of each courtyard. The result of the selection is ten different courtyards that were subjected to an investigation.
The impulse response method allows us to dissociate the sound and spatial components that are part of the sound perception process, thus making it possible to experience different spaces aurally without the need to be present in the place.
Taking up the initial question, this project asks whether it is possible to recognise social structures through the sound and acoustic characteristics of Berlin's backyards. To find answers, an interactive installation was carried out.
The HofBox
The HofBox is a tangible user interface (TUI) based on the multi-touch surfaces Reactivision that allows a person to interact with a computer through physical objects.
This interaction between a TUI and the user is mainly defined by the following aspects:
"Tangible manipulation": physical objects are manipulated by a human being, i.e. moved, rotated, rotated, lifted, etc.
"Spatial interaction": physical objects exist in real space, i.e. they are subject to the laws of the environment.
"Embodied Facilitation": the interaction with the TUI has an equivalent in the digital world, the constellation and grouping of objects in the physical world influences the functionality of the TUI.
"Expressive Representation": Material, form and digital functionality define the interaction with the TUI as a unit.
Sound objects are physical objects that are coupled to digitised sounds controlled by a computer and space objects are physical objects that are coupled to impulse responses controlled by a computer.
When a user interacts with the sound or space objects, he or she is able to play different sounds in different rooms (backyards) and listen to them through headphones. This means that it is possible to simulate the different backyards acoustically.
Through this auditory exercise, an attempt is made to see if it is possible to hear and recognise the different social structures of the backyards when listening to auditory simulations.










